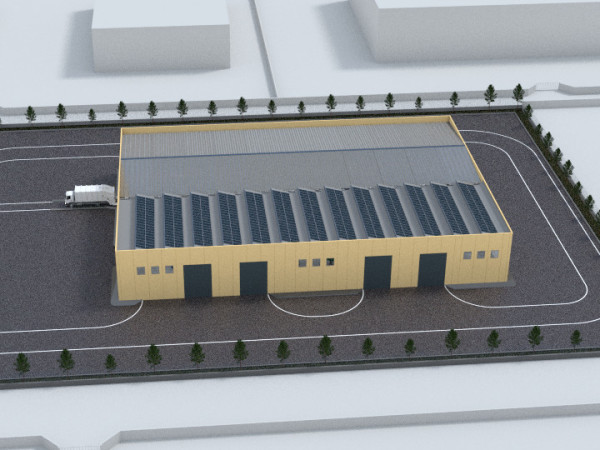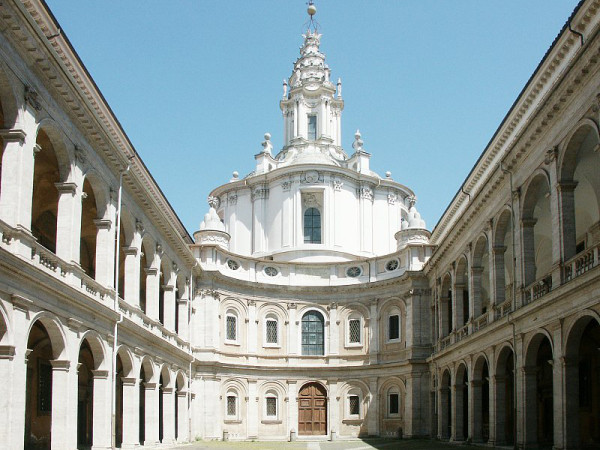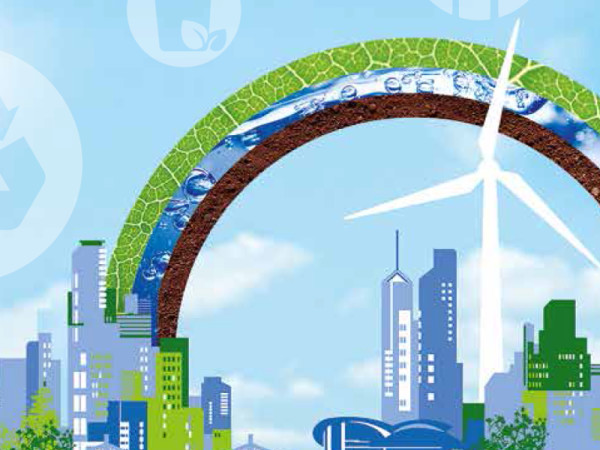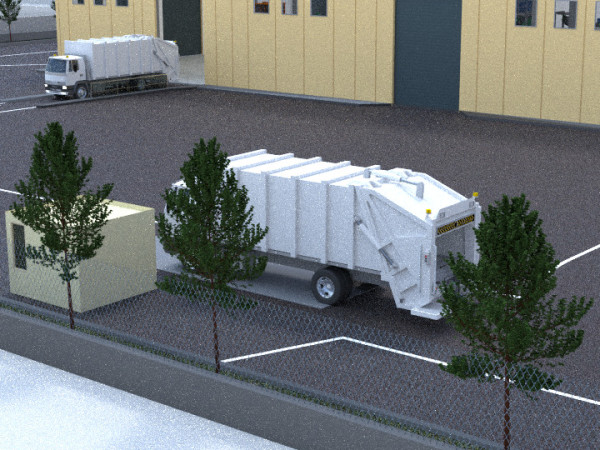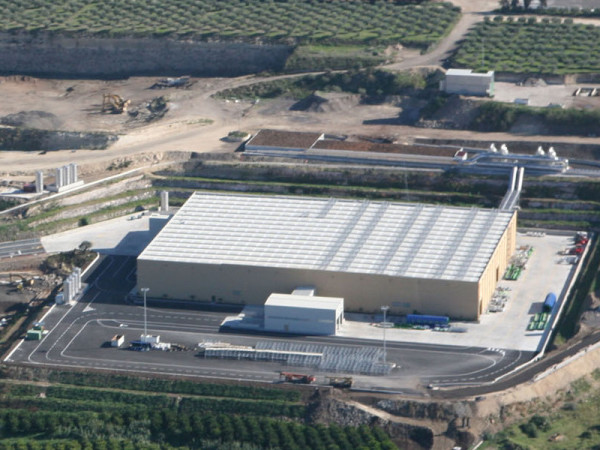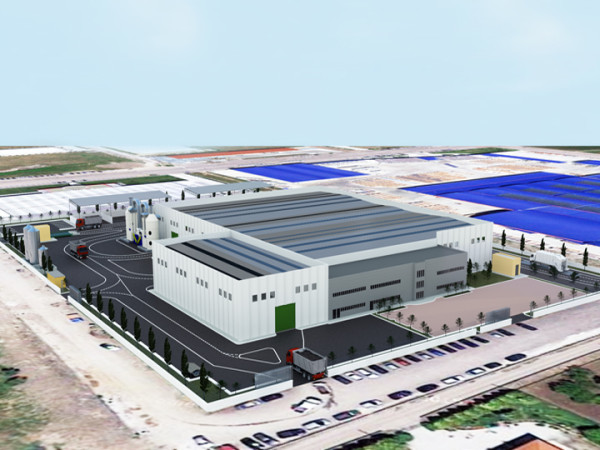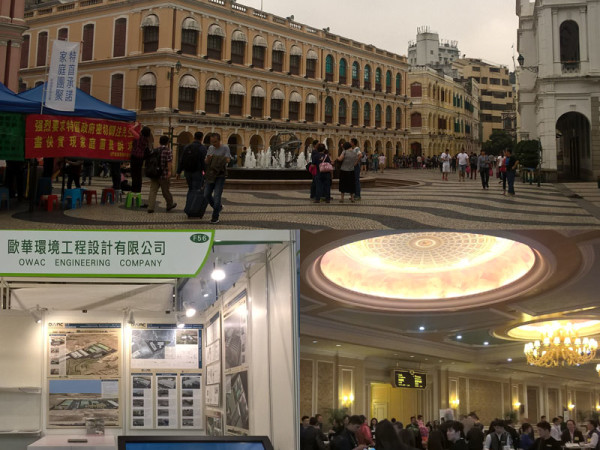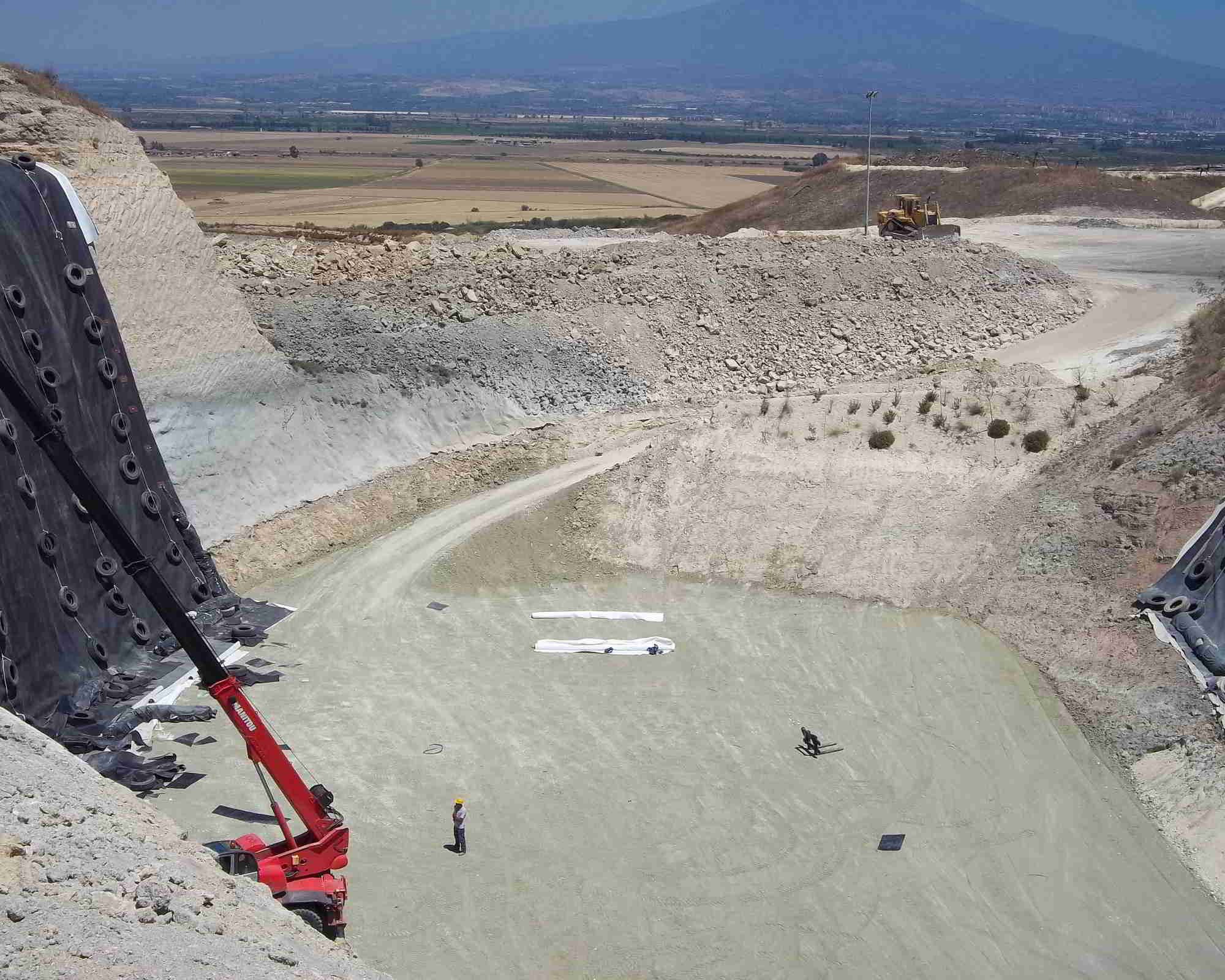
Plant data
Features
- Location: Catania (CT)
- Coord. UTM (Zone 33S):
502.932 E – 4.135.702 N - Site area: 3.5 ha
- Dump basin surface: 23,200 m²
- Landfill volume: 1,000,000 m³
- Construction period: 2010÷2011
- Designing period: 2013
- Assignment: Final Design and AIA (Environmental Integrated Authorization) proceedings
- Cost: 21,256,995.14 €
Treatment
- Operations according to All. B and C at Part IV of D.Lgs. 152/06 s.m.i.: D1, D15
- Maximum capacity:
250.000 t/anno
Construction details
- Functional improvement, through the construction of earth dam with basaltic rocks and sand and calcarenitic gravel (average height 10 m, upper width 6 m, bank slope 33÷35°) to achieve safer conditions for entering the dump basin
- Construction of collecting and raising systems for leachate/biogas and waterprrofing system for basin bottom and slopes with the same features of the works already achieved into the operating landfill basin, according to indications/limitations of the D.Lgs. 36/03
- Project of providing geocomposite drainage layer with high UV resistance to protect the HDPE liner on the slopes, due to the exposure period of the top edge of the basin, above all
(S0011)
Plant description
The design intervention has provided the functional improvement for morphologic structure and raising of the level originally planned for the non-hazardous waste landfill, situated in Grotte San Giorgio in Catania, authorized by the Regional Sicily Decree D.D.G. n.76 03/03/2010 (Environmental Integrated Authorization in according with the Legislative Decree D.Lgs. N. 152/06 and s.m.i.). After the approval of the functional improvement design, the authorization was modified in accordance with the decree D.D.G. n. 1244 07/26/2013.
The authorized landfill has a capacity amounting to 1,000,000 m3, made inside a single disposal basin in hillside excavation, with a variable depth between 50 and 30 m, respectively upstream and downstream; the plant surface is 35,000 m², which about 23,200 m2 filled by the disposal basin and the leftover by auxiliary and service plants. Waste disposal activities began in August 2012. After that an improvement of the original structure of the plant was required to make in safety an access to landfill body based on the cultivation plan expected. The functional re-modeling was made possible through the use of another area, downstream of the made basin, about 5,850 m2 with subvertical walls (due to natural high strenght of the excavated material) with variable height between 10 and 30 m. However, the authorized volume for disposal (corresponding to 1,000,000 m3) was not changed because a contemporary re-modeling of the final height of the basin was provided in order to avoid any variations.
The area was also closed through an earth dam, made with large basaltic rocks and ultimated with sand and calcarenitic gravel, with an average height of 10 m, 6 m of thickness in the head and slopes inclined at 33÷35°.

